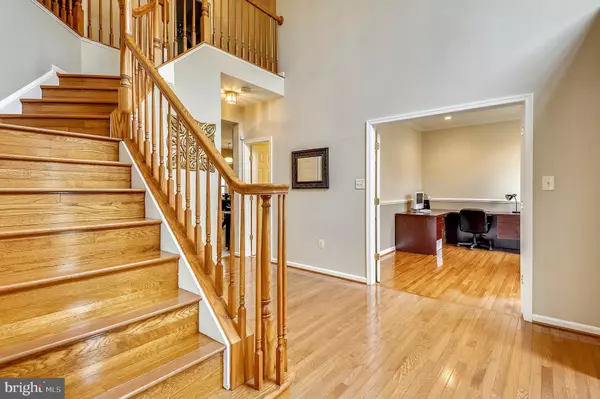$530,000
$525,000
1.0%For more information regarding the value of a property, please contact us for a free consultation.
9703 POMPEY CT Upper Marlboro, MD 20772
5 Beds
5 Baths
3,844 SqFt
Key Details
Sold Price $530,000
Property Type Single Family Home
Sub Type Detached
Listing Status Sold
Purchase Type For Sale
Square Footage 3,844 sqft
Price per Sqft $137
Subdivision Tignor West-Plat One>
MLS Listing ID MDPG573250
Sold Date 08/24/20
Style Colonial
Bedrooms 5
Full Baths 4
Half Baths 1
HOA Y/N N
Abv Grd Liv Area 3,844
Originating Board BRIGHT
Year Built 2002
Annual Tax Amount $7,571
Tax Year 2019
Lot Size 10,074 Sqft
Acres 0.23
Property Description
Welcome to 9703 Pompey Court! This spacious brick-front single-family home with a two-car garage is located in established Tignor West Community and nestled in a cul de sac. The home which has been lovingly cared for by it s current owner has five bedrooms and four and a half bathrooms. It has 3845 above ground square footage, a completely finished basement and lots of storage throughout. Enter the two-story foyer with a spiral staircase, Palladian window, and double hall closets. There are hardwood floors in the perfectly situated formal living room, dining room, and office. The main level also has a spacious eat-in kitchen which opens to a dining area, family room with gas fireplace and flex space which could be a morning room or whatever you desire. The updated kitchen has upgraded cabinets, granite countertops, under-mount sink, pantry, and lots of closet space. You can also access the spacious two-car garage from the kitchen area. The upstairs level features an expansive owners suite with sitting room, double walk-in closets, and fireplace. The owner's bathroom suite has double vanities, linen closets, separate toilet, soaking tub and shower. There are 3 additional spacious bathrooms with 2 baths room including a Jack and Jill bathroom connection two spacious bedrooms. There is also a laundry room on the upper level with an updated full-size washer and dryer. The basement area has a bedroom full bathroom, open family room area, media room, and utility room. There is also an updated wet bar and wall out steps to the back yard. The home's compressor and sump pump were replaced in 2018. Please schedule an appointment to see this home today. It's located close to 301 and has too many features to list! We received multiple offers. Please submit an offer by noon, 7/7, if interested.
Location
State MD
County Prince Georges
Zoning RR
Rooms
Other Rooms Primary Bedroom, Bedroom 2, Bedroom 3, Basement, Bonus Room
Basement Other, Fully Finished, Walkout Stairs
Interior
Hot Water Natural Gas
Heating Central
Cooling Central A/C
Fireplaces Number 1
Heat Source Natural Gas
Exterior
Garage Garage - Front Entry
Garage Spaces 2.0
Waterfront N
Water Access N
Accessibility None
Parking Type Attached Garage, Driveway, On Street
Attached Garage 2
Total Parking Spaces 2
Garage Y
Building
Story 3
Sewer Public Sewer
Water Public
Architectural Style Colonial
Level or Stories 3
Additional Building Above Grade, Below Grade
New Construction N
Schools
School District Prince George'S County Public Schools
Others
Senior Community No
Tax ID 17113308293
Ownership Fee Simple
SqFt Source Assessor
Acceptable Financing Cash, Conventional, FHA, VA
Listing Terms Cash, Conventional, FHA, VA
Financing Cash,Conventional,FHA,VA
Special Listing Condition Standard
Read Less
Want to know what your home might be worth? Contact us for a FREE valuation!

Our team is ready to help you sell your home for the highest possible price ASAP

Bought with Lonnie Scales • The Real Estate Experts






